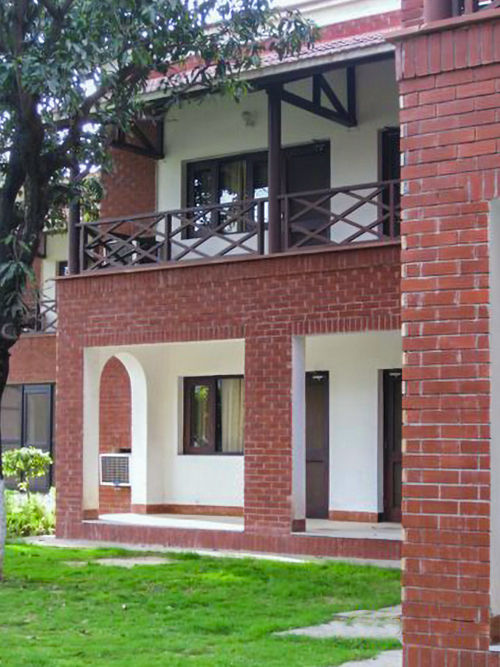Institutions




INDIRA GANDHI NATIONAL CENTER FOR THE ARTS, NEW DELHI
The Indira Gandhi National Centre for the Arts was a competition won by Architect Ralph Lerner, and we were the resident architects who worked along with him to bring the project to the completion stage.
The project involved the use of a great sense of detailed craftsmanship in developing an aesthetic sensibility for the building.
Located in Lutyens New Delhi on Rajpath it exudes a sense of contemporary finishes with the use of local materials.
CLIENT: INDIRA GANDHI NATIONAL CENTRE FOR THE ARTS
SITE AREA: 25 ACRES
BUILT UP AREA: 2,00,000 SQM.
PROJECT COST: 88.50 CRORES
COMPLETION: 2002
SANSKRITI SCHOOL CHANAKYA PURI, NEW DELHI
The Sanskriti School is designed around a series of open courts linked to each other by trellised walkways. The academic buildings are 3-4 storeyed keeping a low intimate scale to all the courtyards in which the buildings are set within. The school has four entrances, the main entrance being from the western side. This entrance is used for administration, parents visiting the principal, the staff, and also for ceremonial purposes. The school entrances for children are from the west and east sides. The design aesthetic for the school follows a contemporary modern Indian sensibility.
The facade treatment for all the buildings is in brick tiles and shell roofs which are in blue glazed tiles.
CLIENT: CIVIL SERVICES SOCIETY
SITE AREA: 3.125 HECTARES
BUILT-UP AREA: 20000 SQM
PROJECT COST: RS 20 CRORES
COMPLETION: 1998




VIP GUEST HOUSES, IIT, ROORKEE
The IIT Roorkee Housing was designed to be a low scale development with courtyard's and garden spaces which break down the volume of construction.
Set within the landscape using an aesthetic which of sloping roofs and brick facing, which corresponds to the local context and creates an ambience which is rich in it's sensibility and rooted to the context of its environment.
CLIENT: INDIAN INSTITUTE OF TECHNOLOGY, ROORKEE
SITE AREA: 2 ACRES
BUILT-UP AREA: 4000 SQM.
PROJECT COST: 9.4 CRORES
COMPLETION: 2006
SENIOR SECONDARY SCHOOL, BAZPUR, UTTRAKHAND
The school has been designed on a site of 8.8 acres for a student strength of 1800 students, with an administation block, library, art room, music and dance rooms, gymnasium, auditorium and sports facilities. As the site is located in a low lying area, the design has taken advantage of this factor and created a dynamic pattern of stilted development which is dramatic and interesting for the children.
CLIENT: POLYPLEX FOUNDATION
SITE AREA: 8.8 ACRES
BUILT-UP AREA: 9,230 SQM
COST: 28 CRORES
COMPLETION: ON GOING




UP SADAN, CHANAKYAPURI
The UP Sadan is a premises which provides accommodation for government dignitaries visiting Delhi for official visits. It is designed as a series of buildings with a central court space. Dholpur cladding has been used for the façade. The ground floor has meeting rooms and conference facility for official meetings and the upper floors are used for guestroom suites for the visiting guests of the state.
CLIENT: Government of Uttar Pradesh
COMPLETION: 1987
AVIATION MUSEUM AND OBSERVATION TERRACE COMPLEX, AEROCITY
The design follows suit from aerodynamic form, with large spans and inspired from aviation engineering systems. An open double height space houses the entire range of airplanes, with a ramp providing maximum views as you ascend the space to the terrace complex for viewing aircrafts and a mock control tower for education purposes.
Landscaped terraces and tensile roof form are a focus in the design language.
Client: GMR Group
Site Area: 14,674 SQM
Builtup Area: 12,816 SQM
Year: 2021









